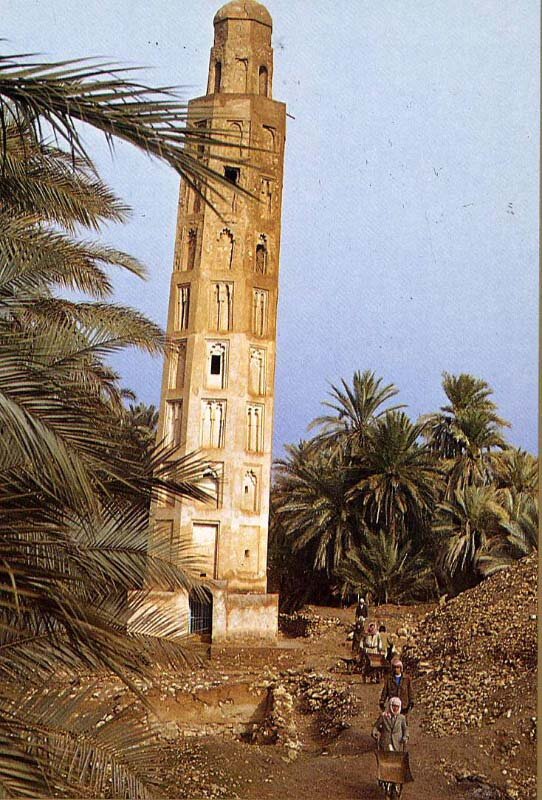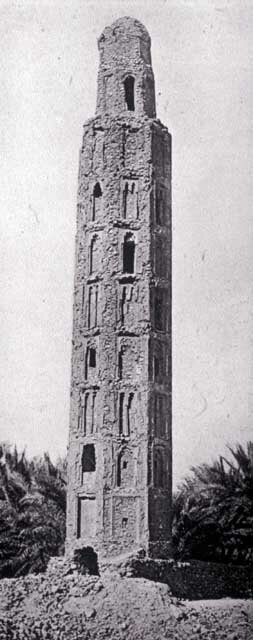|
Essential Architecture- Iraq
The minaret at Anah |
|
|
architect |
built by a member of the Uqaylid dynasty of Mosul |
|
location |
Anah, a town close to the Syrian border. |
|
date |
11th century |
|
style |
Islamic |
|
construction |
It is built with rubble stones and covered with juss, or gypsum. |
|
type |
Mosque |
  |
|
| The Minaret was located in the town of Anah, in western Iraq, near the banks of the middle Euphrates River a short distance from the main road connecting Iraq and Syria, about 80 km east of the Syrian border and 310 km west of Baghdad. The minaret was built by a member of the Uqaylid dynasty of Mosul during the 10th century, or more likely the 11th century. Scholar Francis Deblauwe reports that the minaret was allegedly destroyed by an explosion on 22 June 2006. According to Deblauwe, "the Iraqi Accord Front, a mainly Sunni Arab Islamist Iraqi political coalition, accuses Shi'ites of staging a deliberate campaign of destroying national and esp. Sunni-origin monuments: the top of the Malwiyyah minaret in Samarra (also a famous monument built by a Sunni dynasty, this time the Abassids), the monument of el-Mansur in Baghdad, etc." |
|
| The Minaret is situated in Anah, a town close to the Syrian border. It was built freestanding on the Island of Labad, on the Euphrates River, by the Uqaylid dynasty of Mosul. As a freestanding tower, its octagonal plan differs from the Seljuk and Zangid Iraqi minarets of the same period. It is built with rubble stones and covered with juss, or gypsum. The octagonal base has an arched opening on the north side providing access to the interior of the minaret. Its octagonal shaft leans sidewise. It is decorated with eight rows of arched niches set in rectangular frames. Every row is composed of eight niches located on each of the eight sides of the octagon. Some of these sixty-four niches constitute windows to light the internal staircase. The shaft ends with an octagonal recessed spire covered by a low dome. This recess creates a space for the balcony inscribed inside the minaret envelope; it is accessible through four arched openings situated on the sides of the octagonal spire below the dome. One of 'Anah's prized possessions was an ancient minaret. Dr. Alastair Northedge, a British archaeologist who wrote a book about findings in 'Anah, wrote that the minaret is 'commonly attributed to the Uqaylid (dynasty) and the 5th/11th century (AH/AD), though ... more probably of the 6th/12th century [AH/AD]. It was situated on the island at 'Anah and belonged to ... the congregational mosque. When the valley was flooded by the Haditha Dam at Haditha in 1984-85, the Iraqi State Board of Antiquities cut it into sections, and removed it to the new 'Anah where it was re-erected at the end of the 1980s.' Before the 2003 invasion of Iraq Dr. Muayad Said described the structure before the filling of the reservoir: 'It has an octagonal body enhanced by alcoves, some of which are blind. ... Conservation work on the building was undertaken in 1935 and again in 1963 and 1964, and today it stands 28 metres high and fully restored.' Sources: Al-Ani, Abd al-Aziz. 1985. Al-Madinah Al-Mughriqah, Dirasah Maydaniyah Fulkluriyah li-Madinat Anah. al-Jumhuriyah al-Iraqiyah, Wizarat al-Thaqafah wa-al-Ilam, Baghdad. Bosworth, Clifford Edmond. 1996. The New Islamic Dynasties, New York, Columbia University Press, 91-92. Uluçam, Abdüsselam. 1989. Irak'taki Türk Mimari Eserleri. Ankara: Kültür Bakanligi, 128. |
|
Activities of the Institute of Archaeological Sciences
|
|
|
links |
http://archnet.org/library/sites/one-site.jsp?site_id=7825 http://www.cemml.colostate.edu/cultural/09476/iraq05-003.html (minaret destroyed). |
| www.essential-architecture.com | |